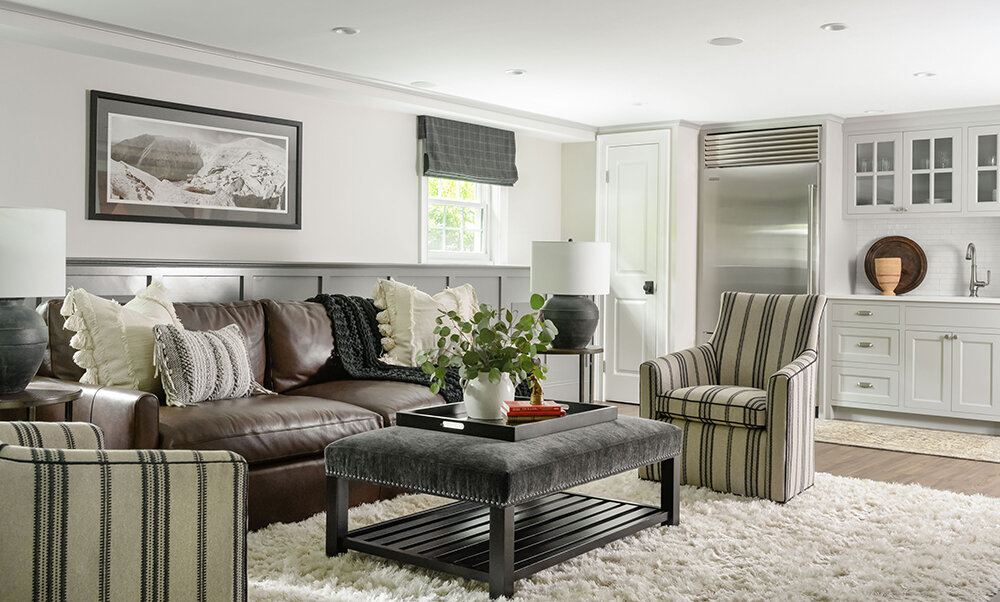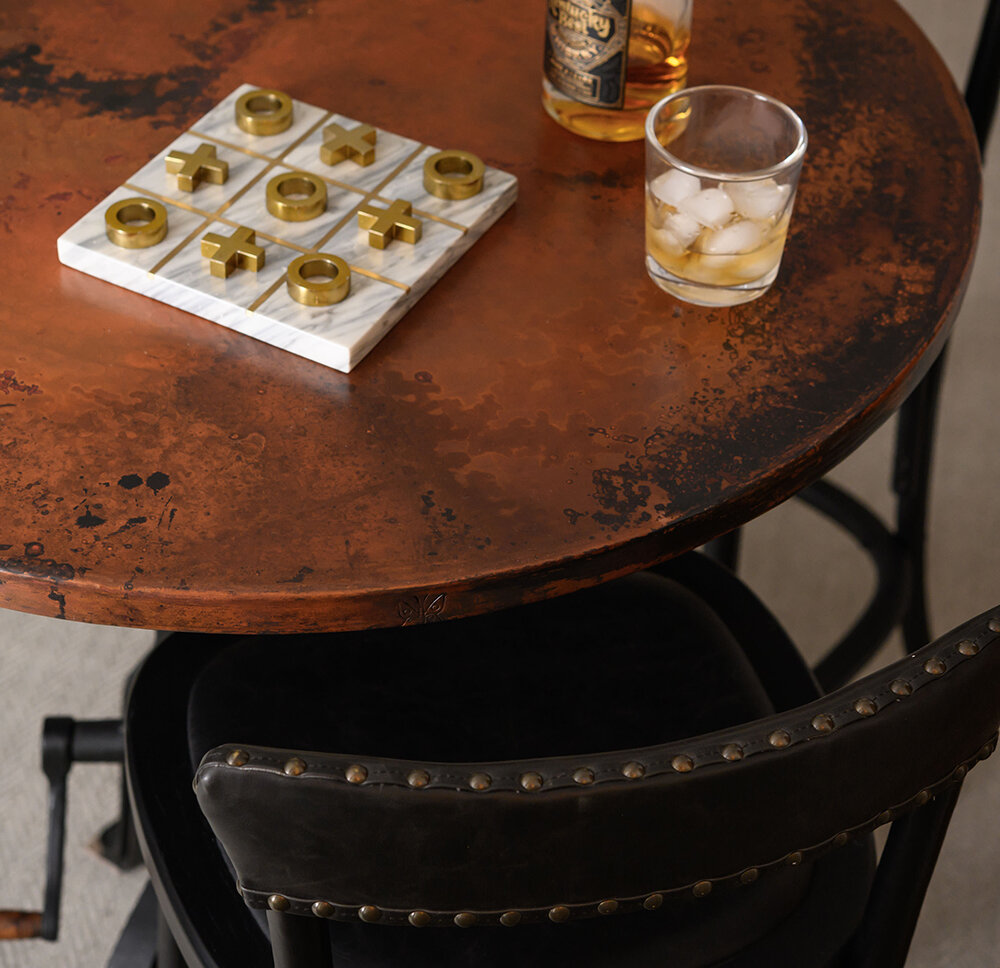Finished Basement
Basement entertaining space
For this project we took a barely used, partially finished basement and transformed it into the ultimate entertaining space!
The clients wanted it to be cozy, rich and inviting. We did charcoal gray board and batten all around to really give it that rich and dramatic look + we added custom barn doors, which took it all to the next level! The space is open but has 3 distinct areas - a lounge / tv room, a kitchen area and a game room.
At the same time, the clients also wanted to move their washer and dryer to the basement so we created the prettiest space of all time to do laundry! From sketches to completion, we created a plank top area to do the sorting and folding, while the other side housed the washer/dryer and a farm sink! The custom cabinets in a soft greige paired with creamy colored walls made for a relaxing but pretty space do everyone's favorite chore.
Photographer: Tamara Flanagan / Stylist: Water and Main / Architect: Winslow Design












